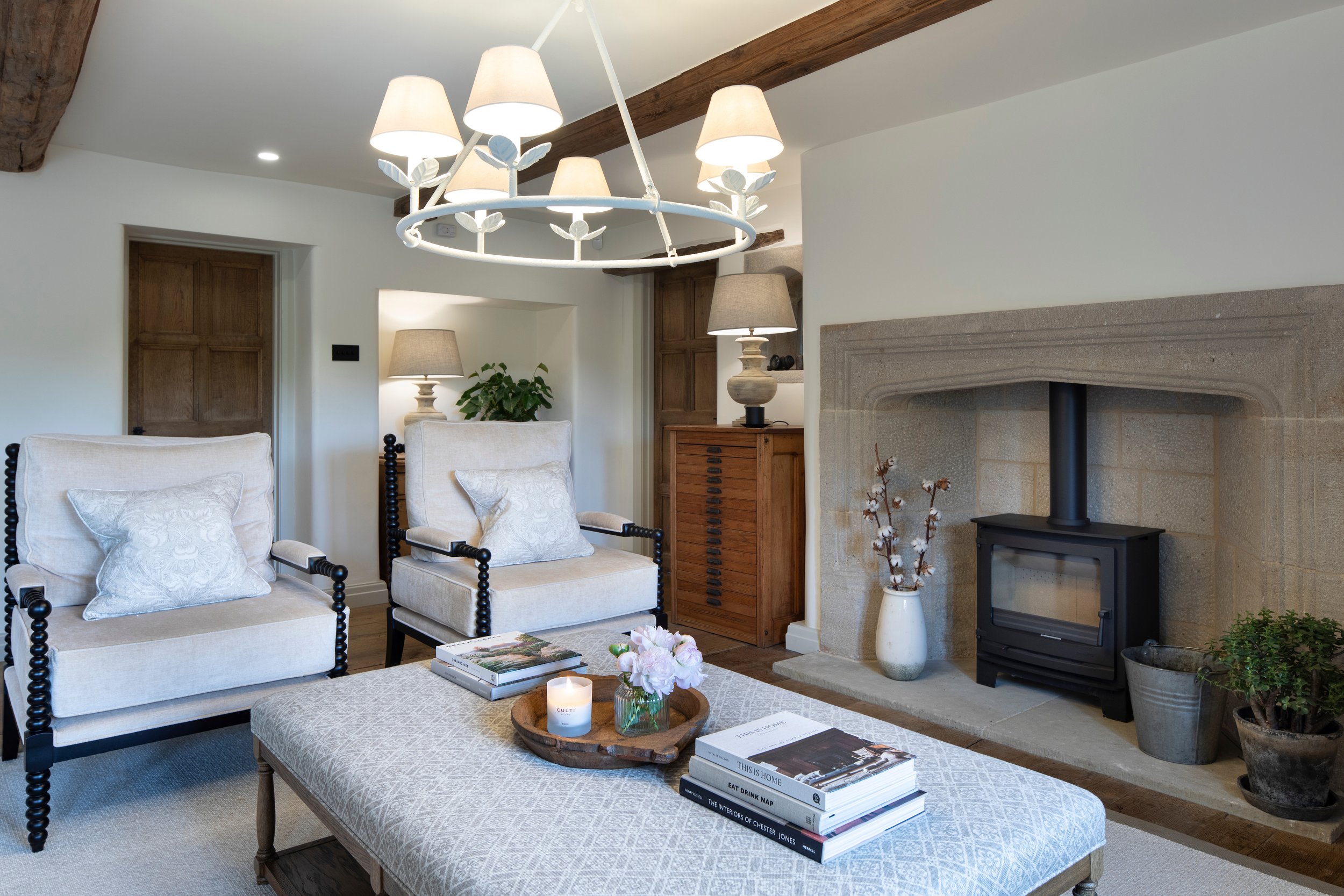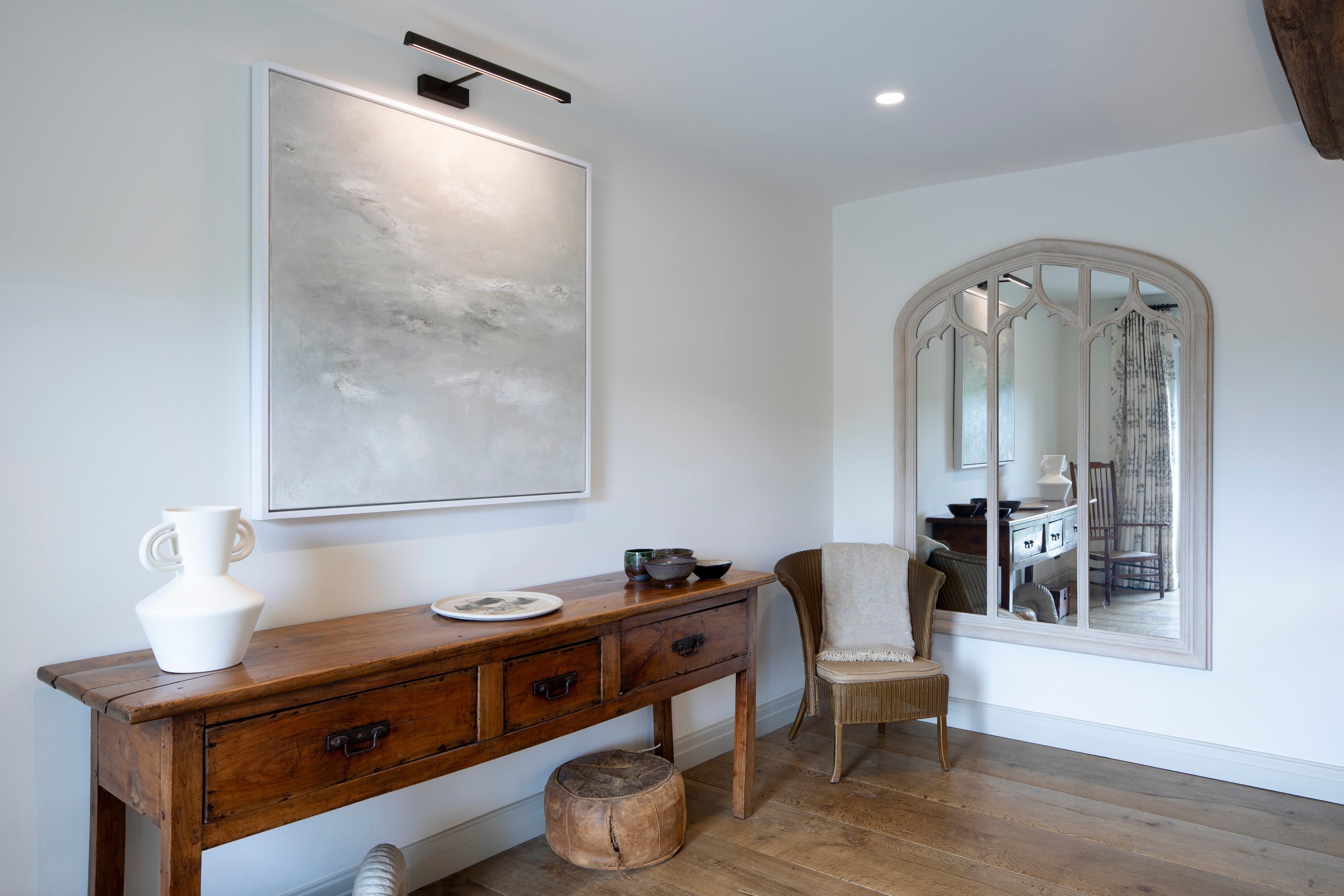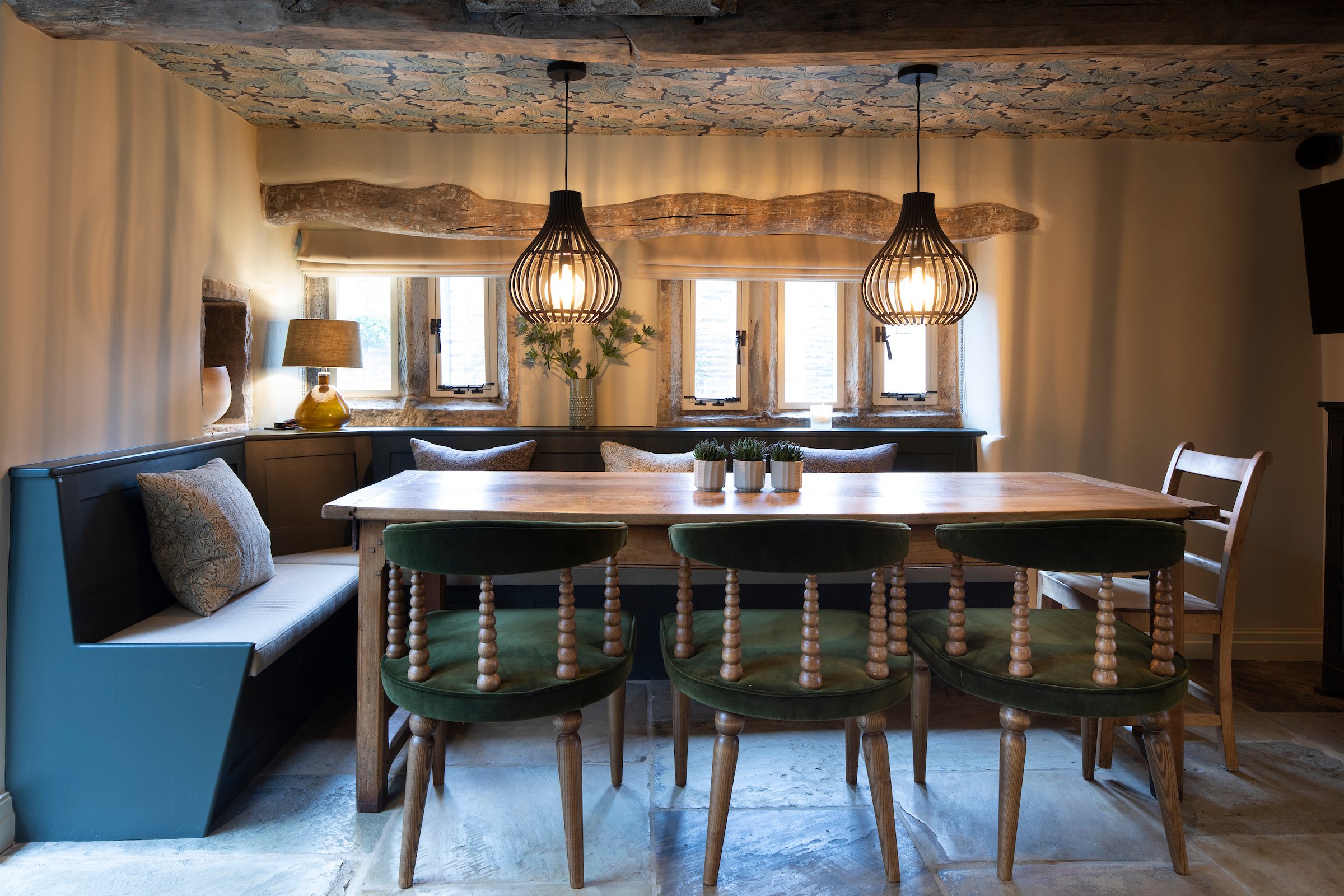
Grade II Listed Farm Refurbishment
A Grade II listed farmhouse steeped in history, overlooking a beautiful valley in the Cheshire countryside. We worked hand in hand with the client to lovingly restore their forever home. Extreme care was taken in retaining the original period features which were also reflected in the schemes.



PROJECT STORY
Working alongside the architect, the extension had to be sympathetic to this beautiful Grade II listed home so large glass windows were installed to ensure the original building was still seen.
The ceiling height in the main farmhouse was very low, and our clients were tall. To gain the required space the floor was lowered in the dining room and the ceiling raised by stealing some space from the double height master bedroom suite above. This also allowed for the installation of much needed underfloor heating, whereby the original stone floor could be salvaged and reinstated, and the beams sandblasted to reveal their true beauty.
SERVICES
Interior Design
Joinery
Project Co-Ordination
Full FF&E
Kitchen Design
DESIGN STYLE
Period Refurbishment
Country
Comfortable Family Home
Traditional
Modern Extension













