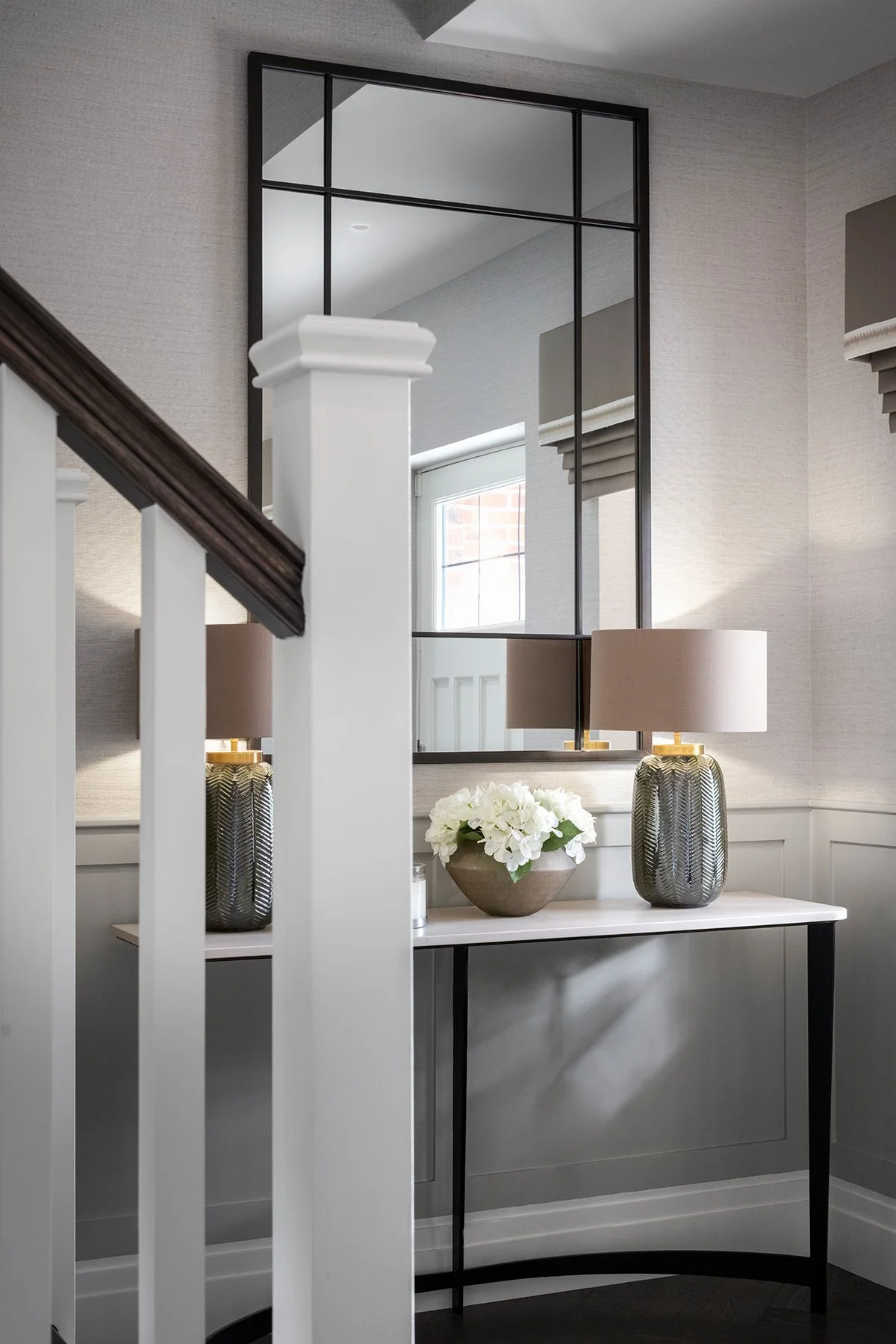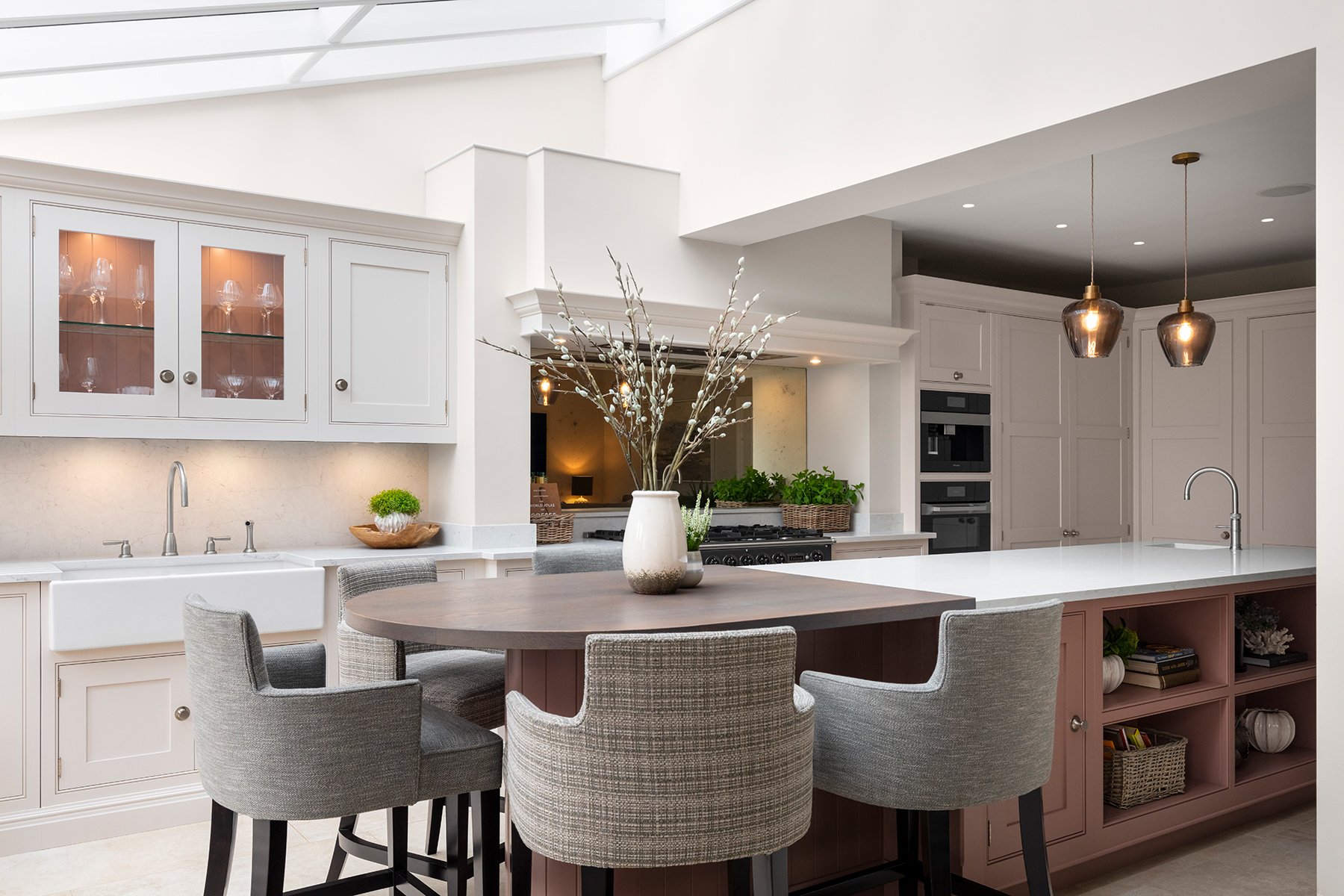
MODERN HOUSE REFURBISHMENT
A modern but classic double fronted family home where we were enlisted to remodel the interior. This involved the complete strip out and refurbishment to help our clients make the most of all rooms, which had been poorly laid out, and especially to enhance the grand entrance hall with its Imperial Staircase and the large open plan kitchen, dining and living spaces.
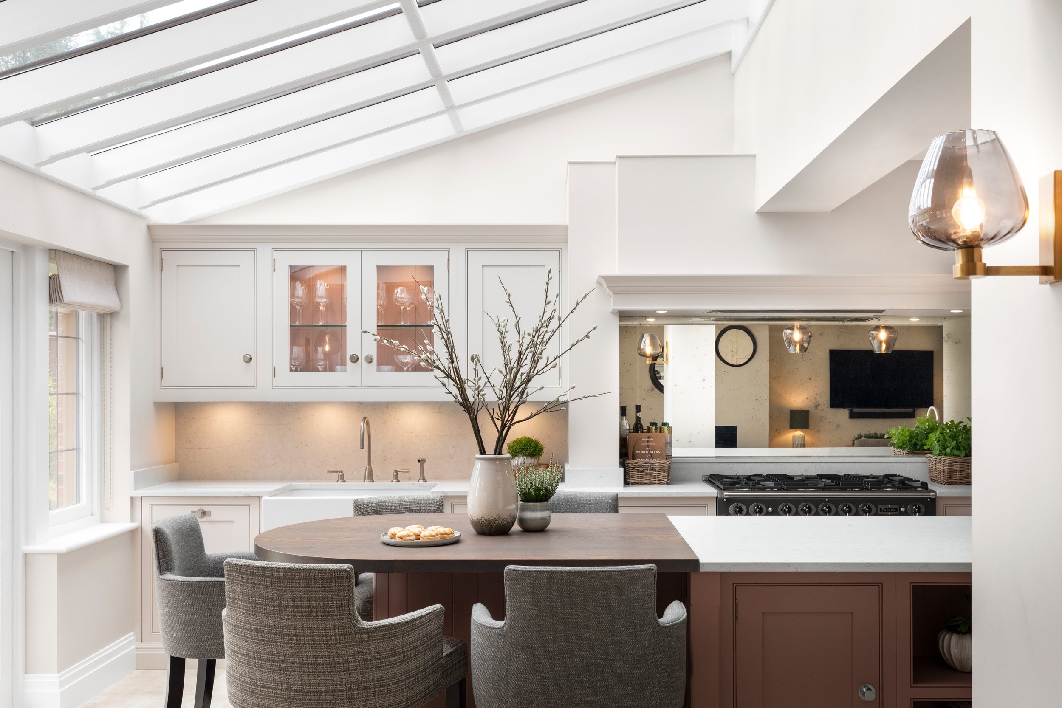
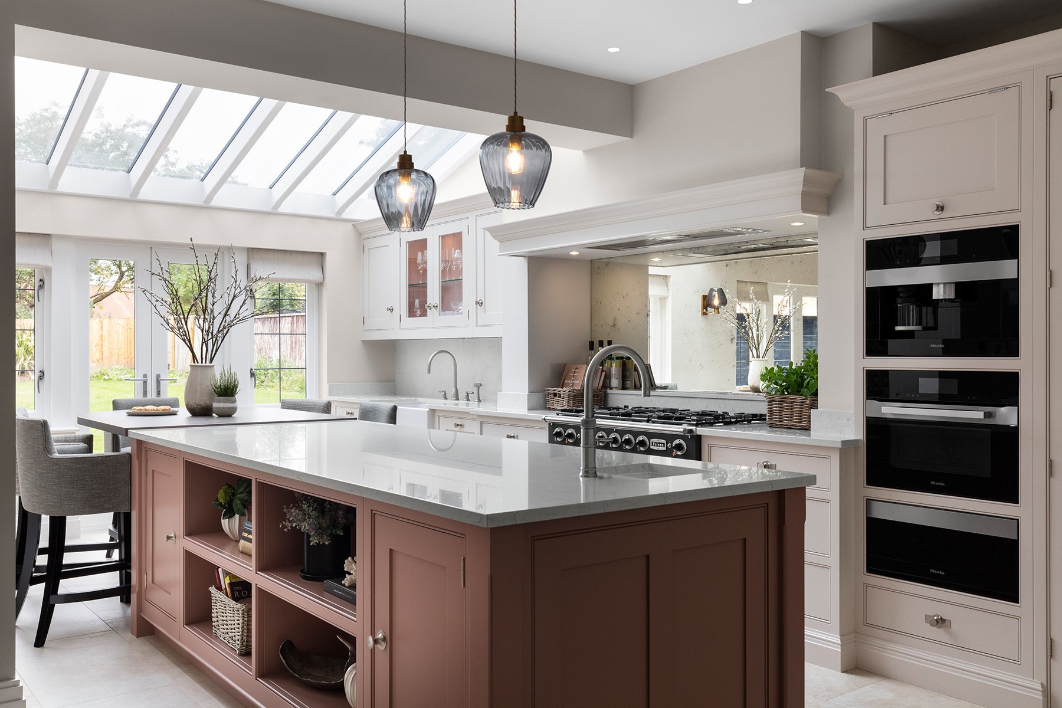

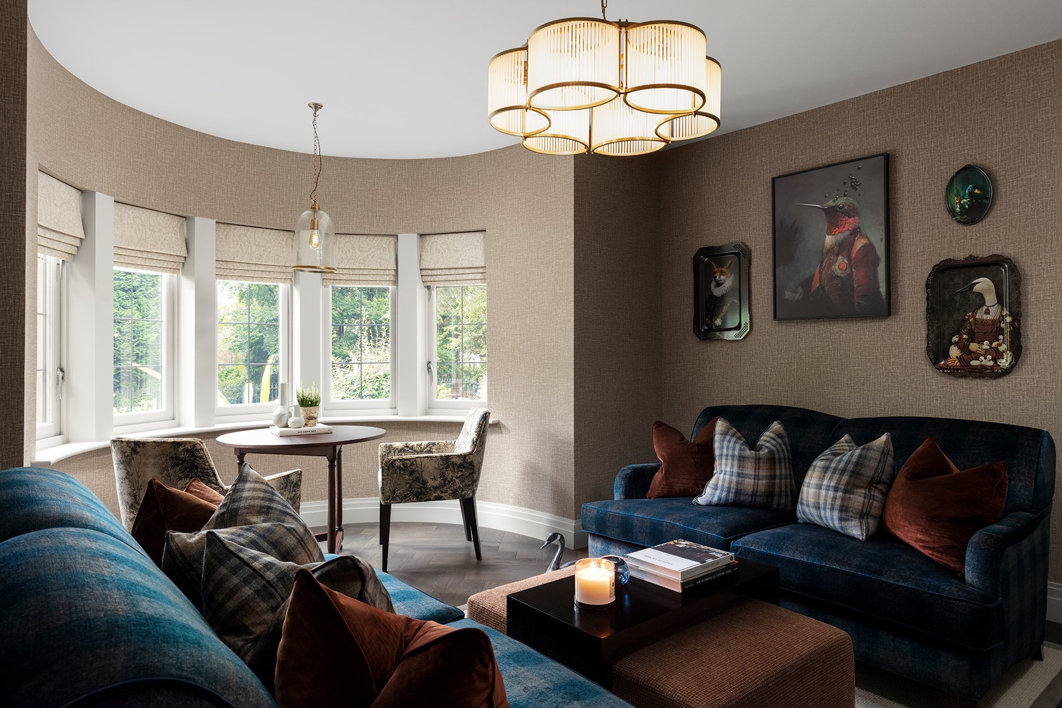
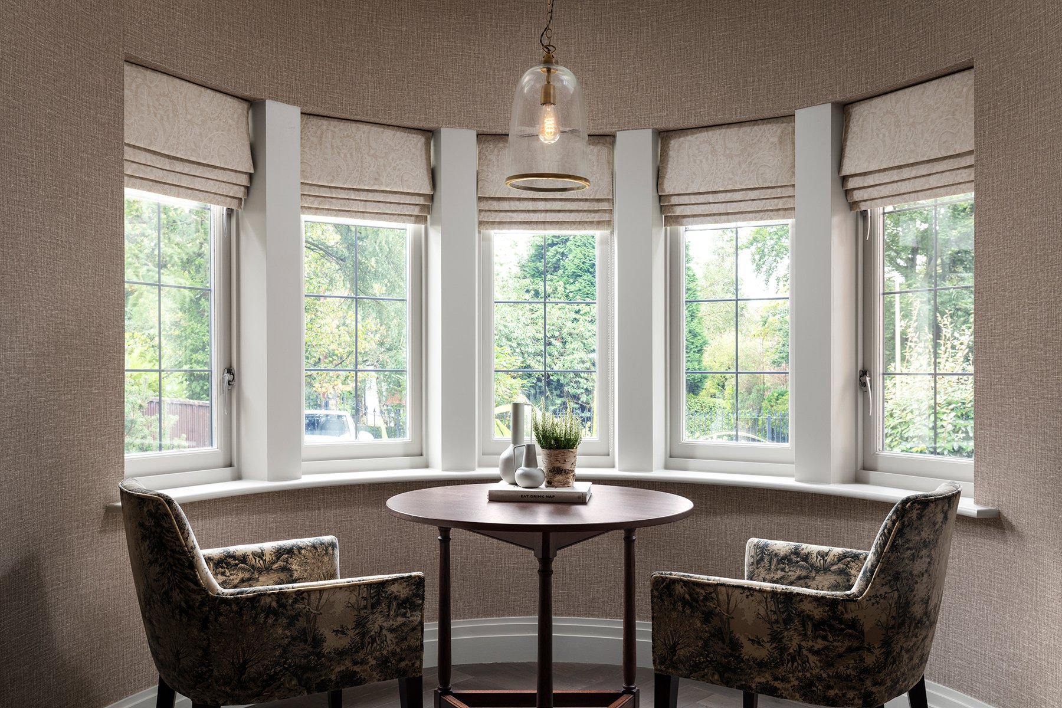
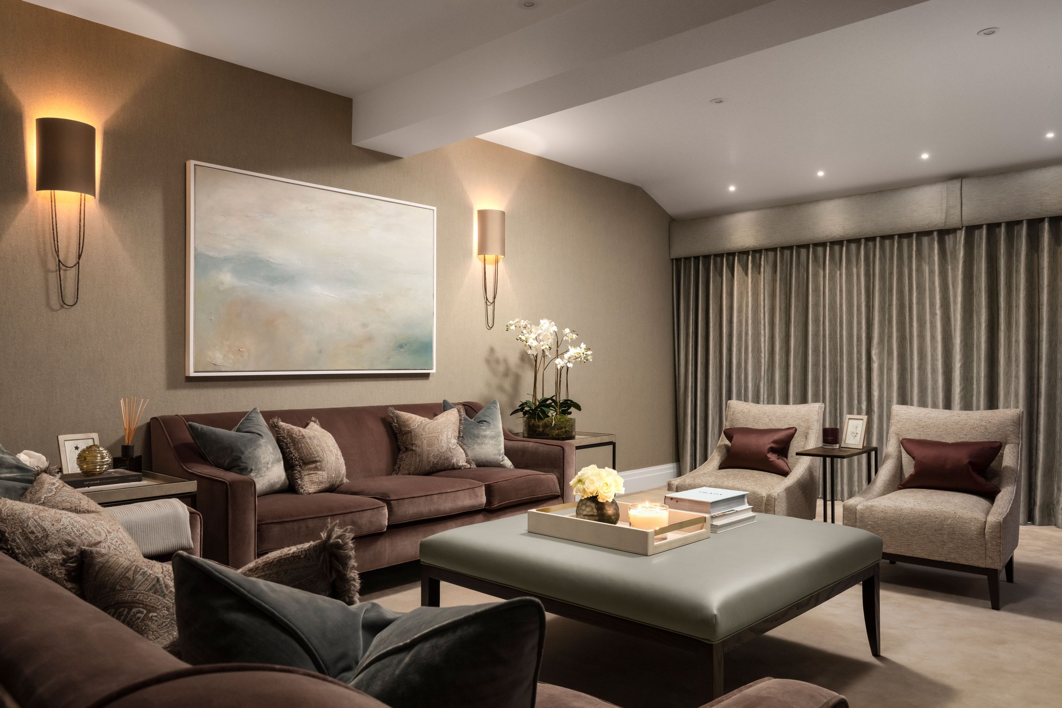
PROJECT STORY
Starting with the main entrance hall and the grand staircase, we modernised the space by painting the oak staircase balustrades in an off white and staining the treads and handrail dark to match the new herringbone timber floor we had specified. We also added panelling to the walls for an easy clean finish.
We completely reconfigured the kitchen creating a larger preparation area with space for casual family dining including a large pantry. The adjoining open plan dining and sitting room was redesigned with the addition of a wood burning stove, cabinetry for storage and a large table for family gatherings.
SERVICES
Interior Design
Joinery
Project Co-Ordination
Full FF&E
DESIGN STYLE
Modern
Country
Comfortable Family Home






